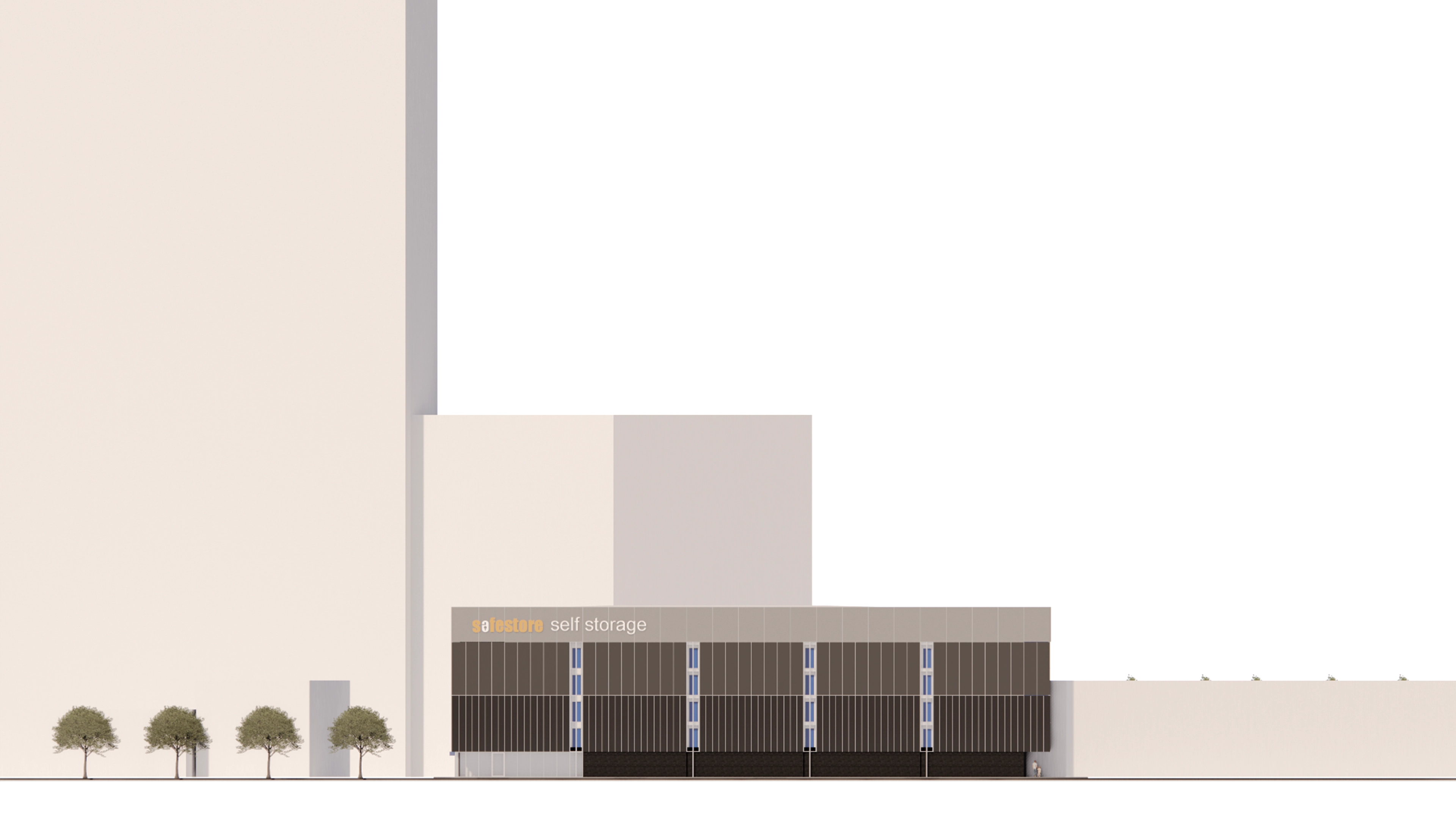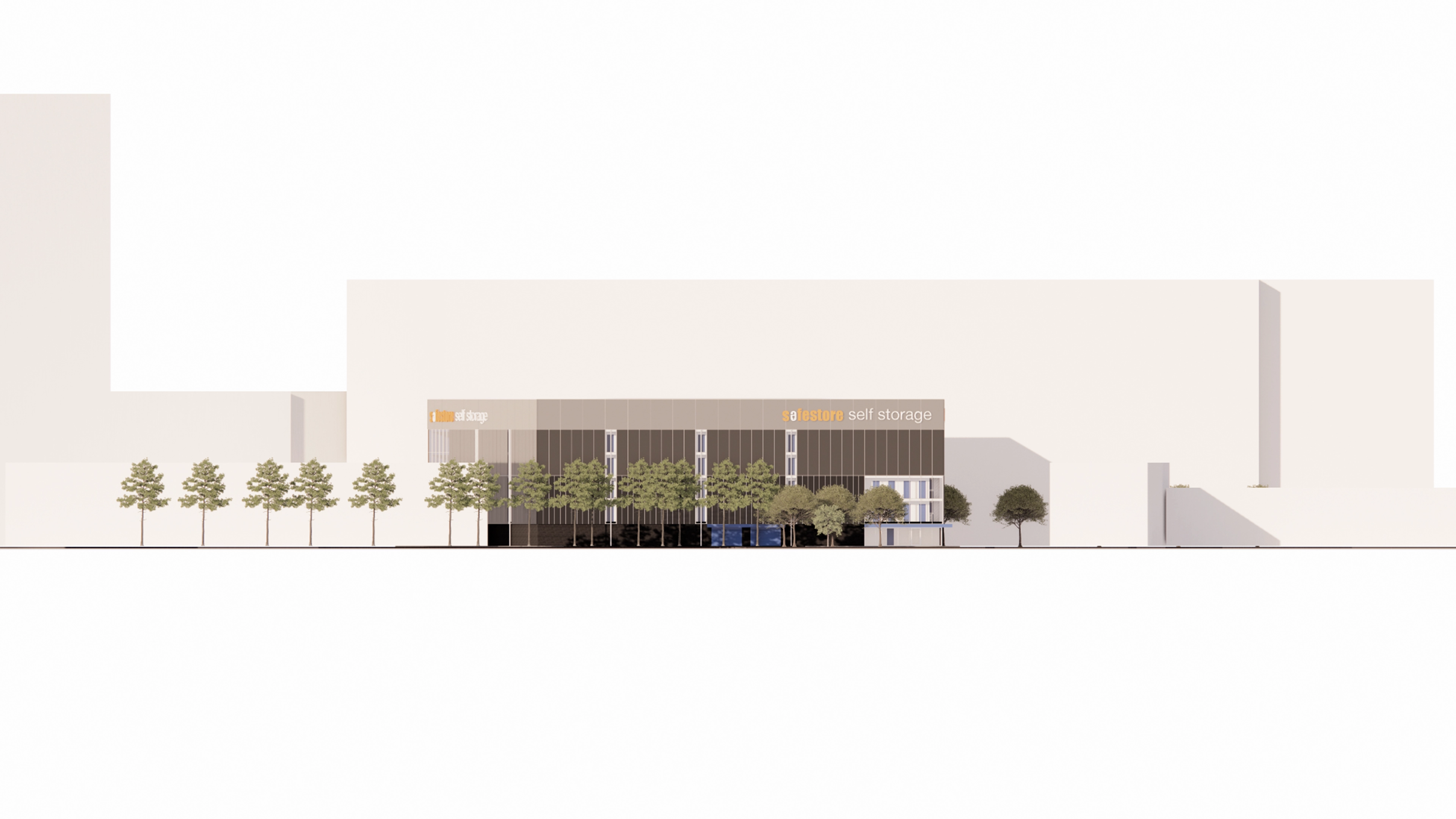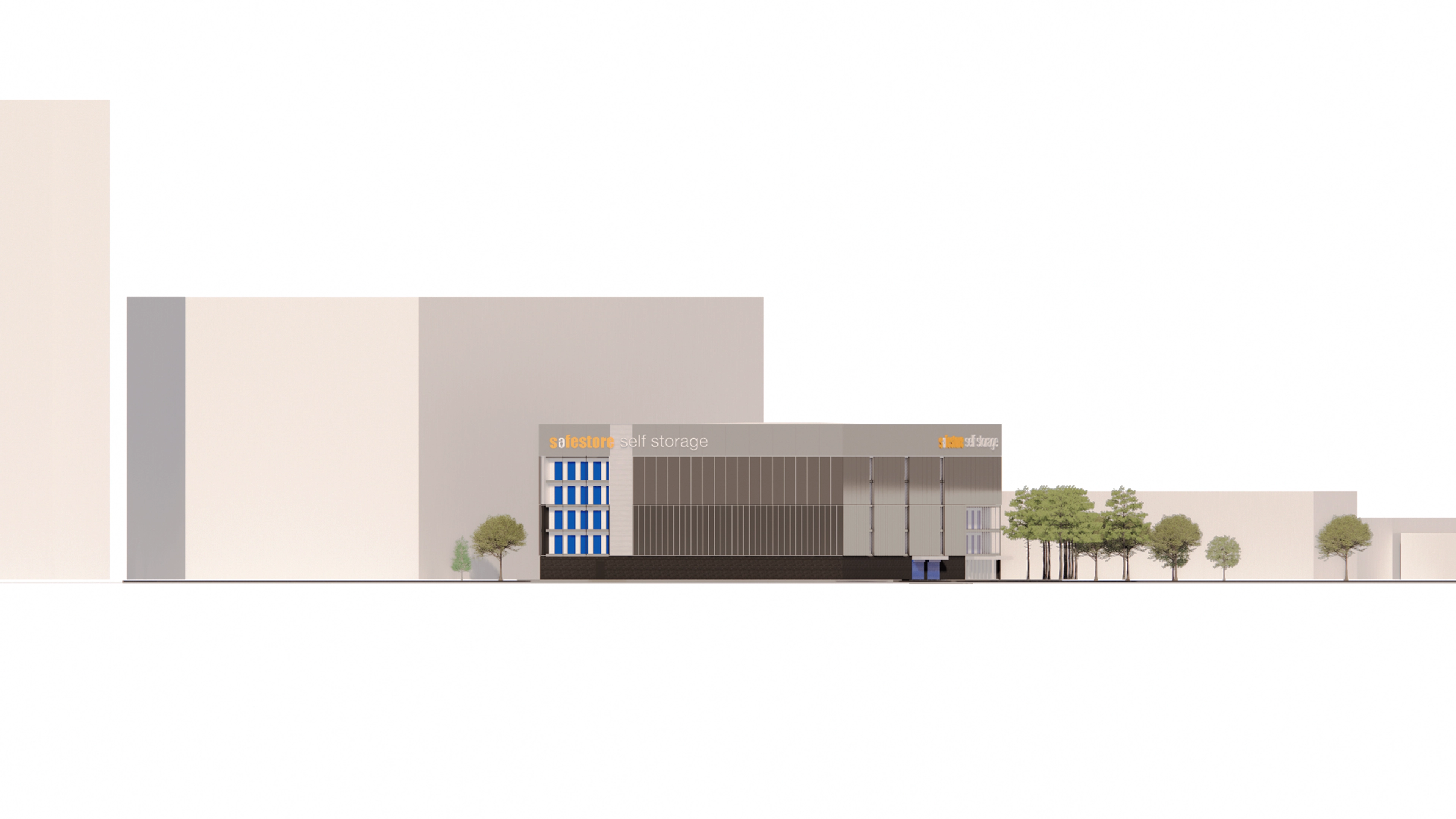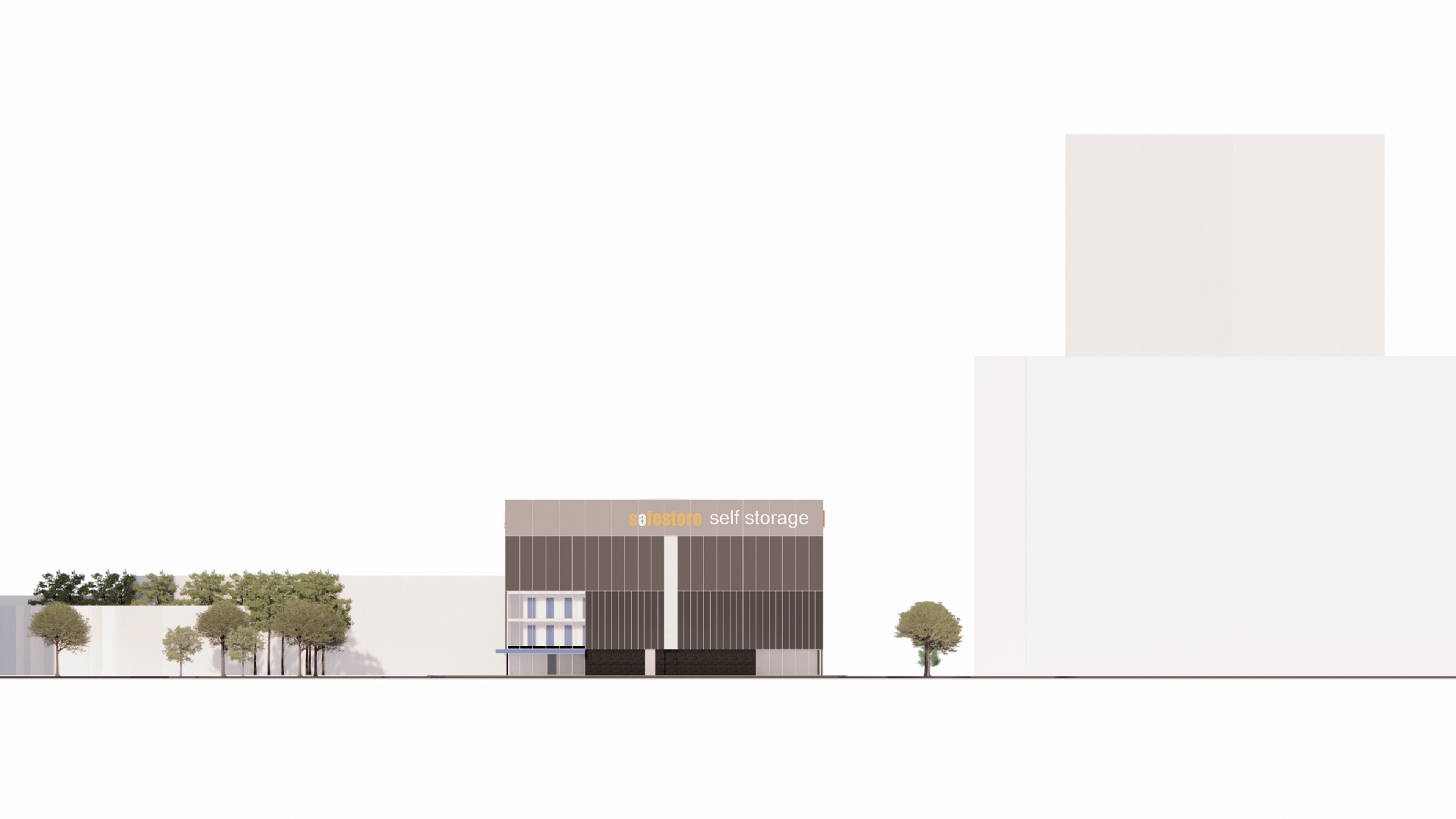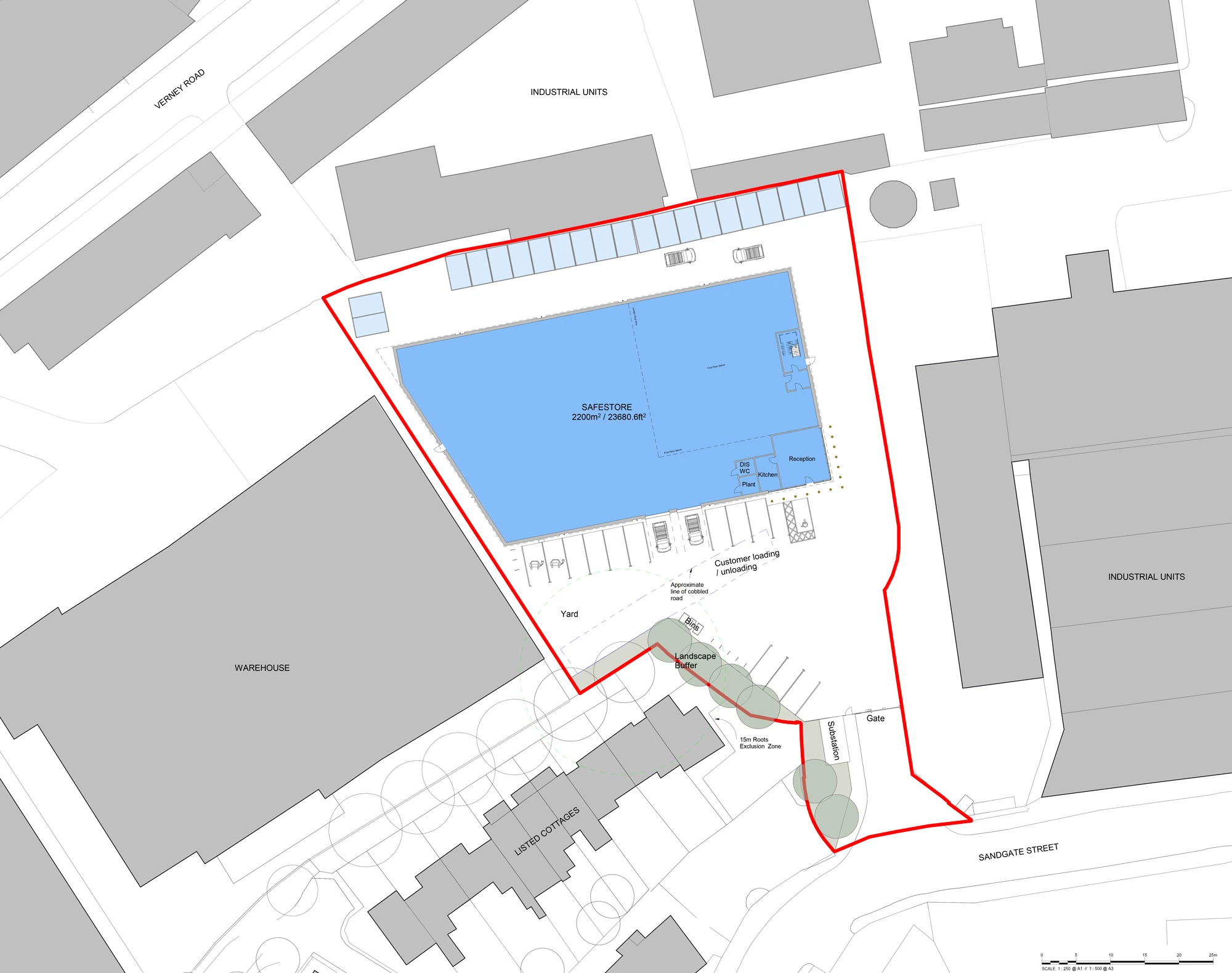Our proposals
Safestore’s intention is to build a self-storage facility of around 1,700 sqm on Sandgate Street, redeveloping and improving an existing industrial site. The storage spaces will be available for local residents and businesses to use, providing flexible and convenient units for a range of needs.
Our proposals will revitalise the site, creating a modern building that complements and respects both existing and proposed development in the area while improving landscaping at the south of the site.
Forming part of the Sandgate Trading Estate, the site is currently occupied by an industrial unit, and Safestore’s proposals support local planning policy for the area which encourages development for employment / industrial uses. Importantly, self-storage is a low-intensity ‘light’ industrial use which generally has limited impact on the surrounding area – our sites generate very low levels of traffic and our buildings are relatively simple to construct.
With Old Kent Road previously designated an Opportunity Area by the Mayor of London, the proposed site will complement Southwark Council’s plans to boost growth locally through the delivery of the Old Kent Road Area Action Plan.
Safestore has worked with Southwark Council throughout the design process, including on how proposals allow for the council’s plans for the immediate surrounding area.
Design approach and materials
The building has been designed to reflect and respond to surrounding buildings, including the recently proposed neighbouring British Land scheme on Verney Road and residential properties on Sandgate Street.
Proposed materials include brick, aluminium, and glazing, in line with materials of other buildings on Sandgate Trading Estate as well as the approved British Land scheme The building has been designed to minimise any impact on views from nearby properties, including limiting the facility’s height and maintaining as much distance as possible between the building and residential properties The design features ‘picture windows’ which show the fronts of storage units, showcasing the building’s self-storage purpose A ‘green buffer’ of trees will be planted on the southwestern edge of the site, which will improve landscaping and biodiversity as well as acting as screening with nearby residential buildings The position of the proposed building has been adjusted to ensure historic cobblestone paving is retained To improve biodiversity we are also looking to incorporate bat and bird boxes on siteSustainability
The building has been designed to be highly sustainable with Safestore targeting a BREEAM rating of ‘Excellent’.
Our construction team follows sustainable construction principles and, wherever practicable, we use materials that have recycled content or are from sustainable sources. This, along with further plans to ensure that new landscaping around the site increases biodiversity, aligns us with Southwark’s commitment to becoming a carbon neutral borough by 2030.
Transport, parking and access
Safestore facilities have the benefit of generating very little traffic, and we plan to provide nine customer loading spaces, with one disabled space and two offering electric vehicle parking.
The existing site is well served by public transport and the local cycle network, and Safestore is committed to helping the area become a more pleasant place for pedestrians and the local community.
Safestore has worked with Southwark Council throughout the design process, including on how our proposals allow for delivery of parts of the Old Kent Road Area Action Plan. This includes the potential new Verney Road, should this be brought forward by Southwark Council in the future.
Contact us
Want to learn more or speak to a member of our team?
Contact us at [email protected] or on 020 7323 3544.
Thank you for sharing your views
Thank you to everyone who shared comments during our public consultation, which ran from Wednesday 9 April to Sunday 4 May 2025.
Following our engagement with the community, we have now submitted a planning application to Southwark Council.
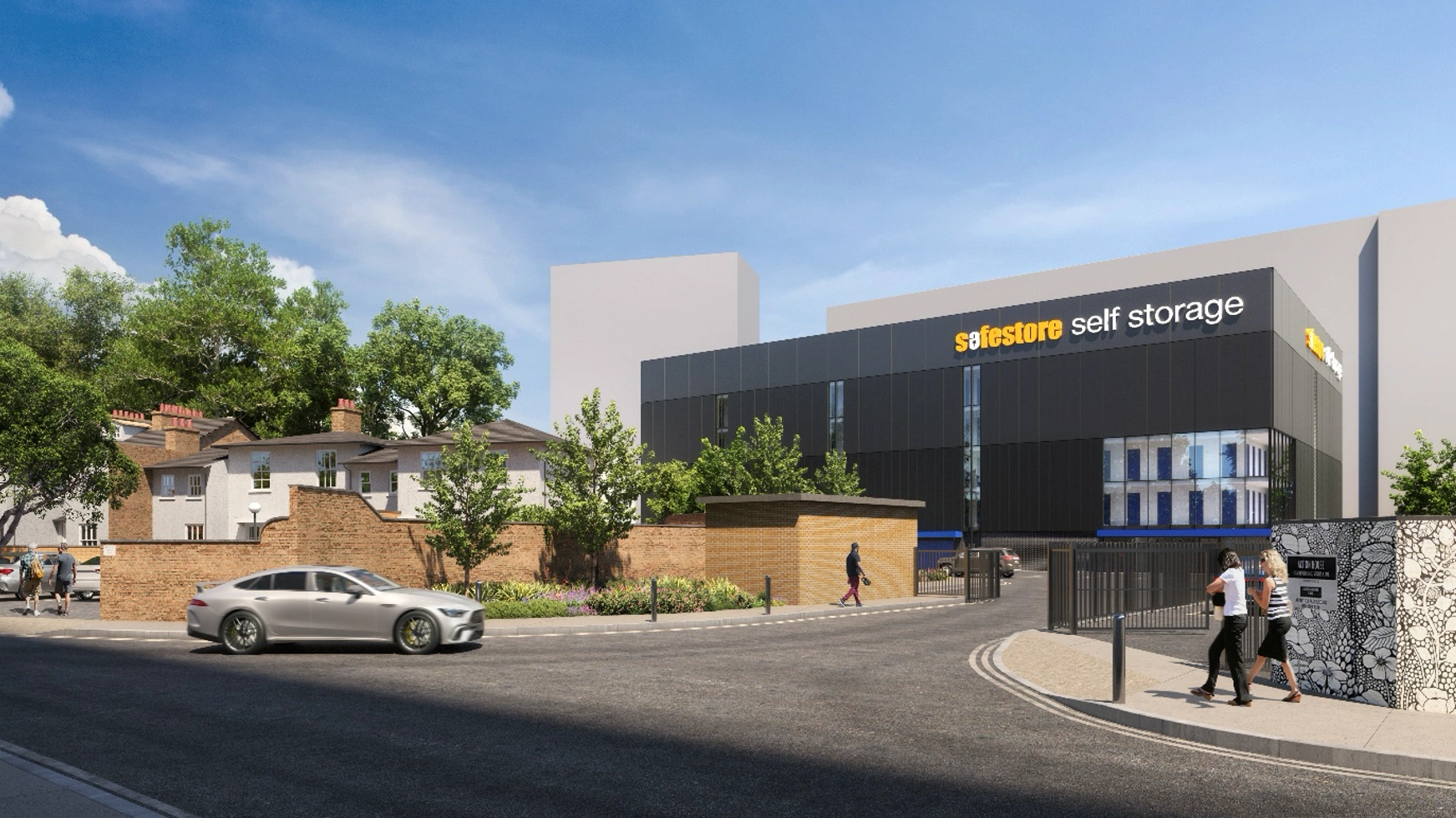
 Click to zoom
Click to zoom